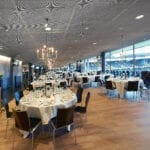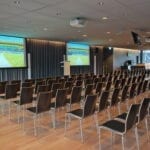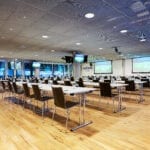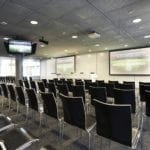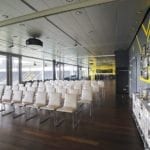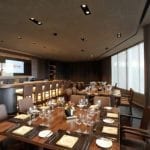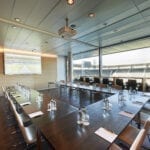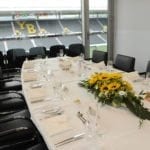Stadion Wankdorf
The Stadion Wankdorf is the perfect location not only for football events, but it is also as an event and convention center with the ideal infrastructure. From small meetings for 10 persons up to events with 1,150 people – everything is possible. The 11 event rooms spread over three floors can be used for your next congress, seminar or company event.
- Very well linked to every means of transportation (next to the national motorway and to the „Wankdorf“ train station)
- Surface of almost 4‘000 sqm for unforgettable events
- Unique stadium atmosphere for events with up to 700 (theatre-style) or banquets for up to 1‘150 people
- Parking lot with 600 places in the stadium available, further in the nearby area
- National stadium as a perfect platform for national and international events
- Seminar rooms with awe-inspiring view directly to the football field
- Fanshop for special give-aways
- Players‘ tunnel for an unforgettable entrance in the stadium
- YB museum
Impressions
A picture is worth a thousand words – explore the hotel or the location on the adjacent pictures. Just click to see the pictures in full view.
Address & details
Stadion Wankdorf
Papiermühlstrasse 71
3000 Bern 22
Star Rating
Hotel type
- Event location
- Congress center
- Convention center
Hotel Location
- City center
Capacities
Distances
Hotel facilities
Room facilities
Included technology
- Wireless Internet Access
Excluded technology
- interpreting system
- Laptop
- Lectern
- Flipchart
Sports & Leisure time
Package with overnight stay
Daily delegate rate
- Coffee break in the morning
- rich buffet lunch
- coffee break in the afternoon
- 1 conference room incl. technical equipment
- mineral water in the meeting room
- WLAN
Meeting rooms and combinations
Conference and meeting hotels around Bern
Here you will find a selection of suitable conference and meeting hotels around Bern.
Show allStadion Wankdorf
DetailsHotel Aare Thun
DetailsParkhotel Schloss Hünigen
DetailsCity Hotel Biel Bienne
DetailsHotel Kemmeriboden-Bad
DetailsBelvédère Strandhotel
DetailsHotel Appenberg
DetailsEden Spiez
DetailsBellevue Palace
DetailsHotel Seepark Murten
DetailsSorell Hotel Ador
DetailsINNOSpace
DetailsHotel Urs und Viktor
DetailsHotel Schweizerhof Bern & Spa
DetailsLandgasthof Sternen Muri
DetailsHotel Rüttihubelbad - Walkringen
DetailsOur partners
If you are looking for a suitable conference hotel as well as the right speaker and much more – one-stop-shopping at our expertise network.

